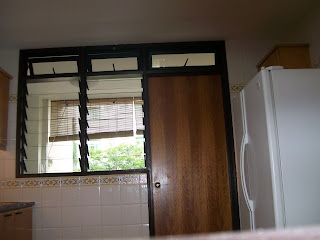HR was the last to sign, and they did so yesterday. Today we got the keys and moved in a few things. The movers come to deliver our boat shipment tomorrow!!! Yea!!!! I'm so excited about getting to sleep in my own bed again after 10 weeks!
Obviously, we really like the place. It's on the 4th floor. We share the elevator lobby with one other family. The total sq. footage is 2700 ft., making it a couple hundred sq. ft. larger than our house in Texas. We really like the layout. It's 4 bedrooms plus an office. Each bedroom has it's own bathroom (yea!!). (And for those of you in the know - yes, there is a working shower in the master bathroom! - hurray!) All of the kids' bedrooms are on one side of the den, and the master suite and office are on the other. Like all the apartments we looked at, it also has a maid's quarters w/ bathroom. Honestly, I don't see how anyone lives in the maid's quarters. I call it "the cupboard under the stairs" - although our place doesn't have stairs. We do have good storage. There's a very large closet across from the office room that I'm sure I'll fill up with something. We also have a storage room in the basement car park that is more than big enough for some bikes and outdoor equipment.
We have a nice balcony, and I'm looking forward to shopping for a table and some chairs to put on it so we can occasionally eat out there. The kitchen is good-sized and has a dish washer. yea!
The grounds around the apartments are really nice. There's a large pool, kiddie pool, hot tub, tennis courts, playground, gym, putting green, squash court, ping pong table, large meeting room, and probably something else I'm forgetting.
Pool looking toward the whirlpool /spa thing at the other end.
The outside of the buildings.
Erin says he hopes the zombie children will leave us alone.
Our balcony :-D
Looking through the kitchen window across the dining area and den to the balcony. (Sorry about the lighting.)
Den
H's bathroom (the boys get showers w/o tubs)
office
Master bath
Dual sinks - on the wish list
In the master walk-in closet
kitchen (agent not included)
Kitchen looking toward the maid's quarters. Through this door is the washer/dryer, dish washer, "maid's room" and bathroom. The maid's room is bare and ugly as is "her" bathroom. We'll probably use the whole area for storage, or air drying clothes.













No comments:
Post a Comment